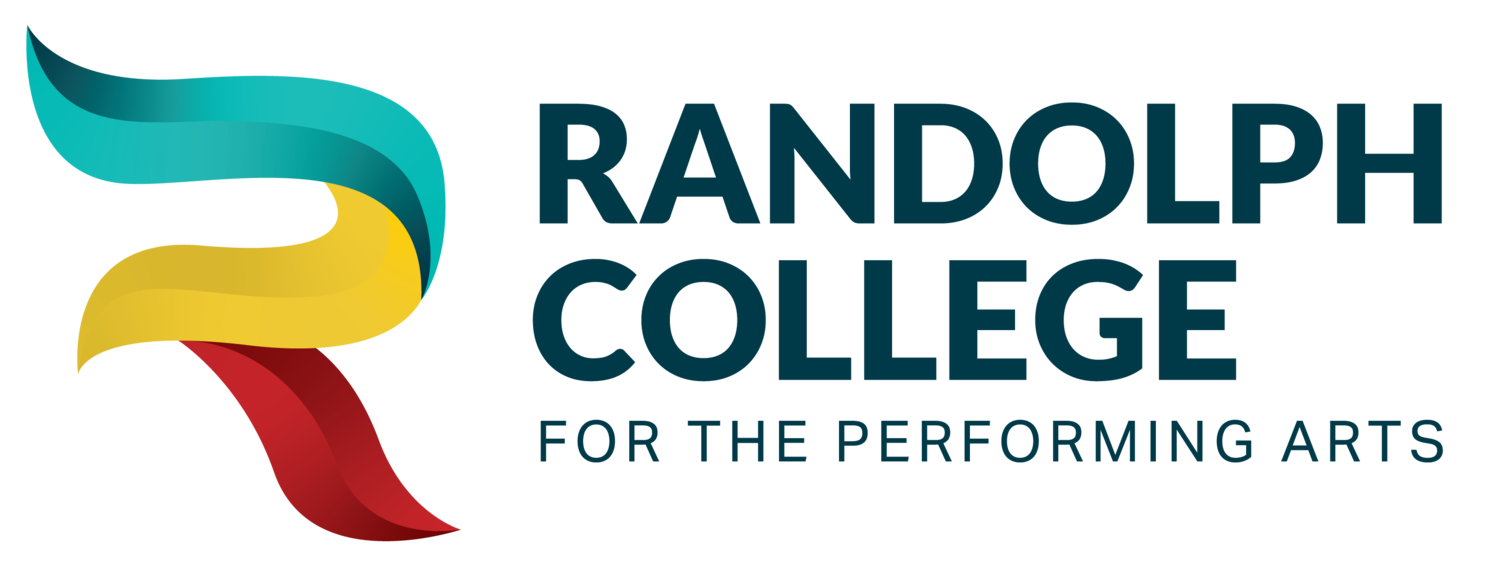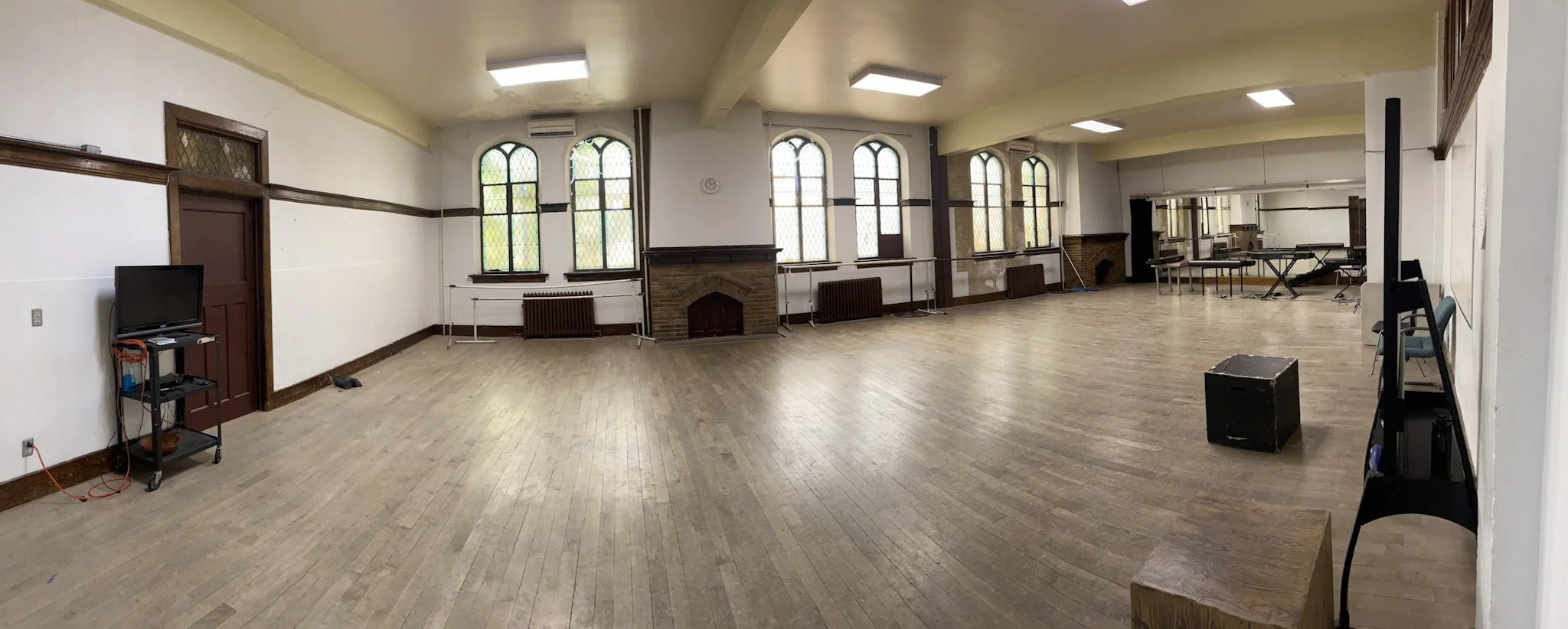Explore Our Event Spaces
Randolph Theatre
-
Stage Floor: Standard black-painted Masonite stage floor.
Dressing Rooms: One shared dressing room, comfortably accommodating 10–12 performers. The space is equipped with a washroom featuring two stalls and one sink.
Laundry/Wardrobe: One washing machine and one dryer on site.
-
The theatre seats a total of 439 patrons: 265 on the main floor and 174 in the balcony. Accessible seating is available in the rear centre orchestra section.
-
There is no direct loading dock. Please consult with our Technical Director when determining the best method of loading into the theatre.
Please note that driving/parking on the Lennox Ave lawn is not permitted. There is no venue parking available for renters.
-
On Stage Dimensions:
Apron Depth: 7 ft ½ in
Apron Width: 26 ft
Total Stage Depth: 36'6" (including apron)
Total Stage Width: 33 ft 6 in
Stage Wings:
Stage Left – 10 ft depth × 5 ft 5 in height
Stage Right – 8 ft depth × 5 ft 2 in height
Upstage Alcove: 7 ft 2 in wide × 29 ft 6 in deep
Deck to Grid Height: Approximately 19 ft (varies slightly by position)
Wing Space: Extremely limited.
The accessible washroom is located on the main floor, designated for staff use. All other washrooms are located on the lower level of the building.
Storage Space: Extremely limited. Please consult with the Technical Director for accommodations.
Crossovers: In theatre crossovers possible depending on soft goods configuration. Backstage (also serves as hallway to the school) crossover stage left and stage right. The Rentals Manager must be notified of all crossovers.
Stage Drapes: There are limited legs/boarders available.
Band Loft: Compact area designed for small ensembles located on the Stage Right balcony. It can accommodate a band of 6–8 members, depending on instrumentation and setup. Use of the band loft must be discussed in advance with the Technical Director.
Grid Access: There is a front of house cat walk and an onstage catwalk.
-
Control Location: Booth located in the audience( not separate room), main floor centre at the back of the house
Control System: ETC-Element
Dimmers: 70 X CD80 dimmers. 20 X Strand Century Dimmers
Lighting Instruments: Inventory can be shared
-
Control Location: Booth located in the audience( not separate room), main floor centre at the back of the house
Console: Yamaha M7CL-48 Digital
P.A.: SLS 6500 — 2 Line Arrays of 6
-
Concession: A wet bar is located on the main floor, complete with a full-size fridge. A dry bar is available on the second floor. Renters are responsible for providing the necessary liquor license and bar supplies.
Lobby: Offers space suitable for a merchandise station or welcome table setup.
Tables, chairs and a lectern can be made available by prior arrangement.
Box Office: Available for use by renters.
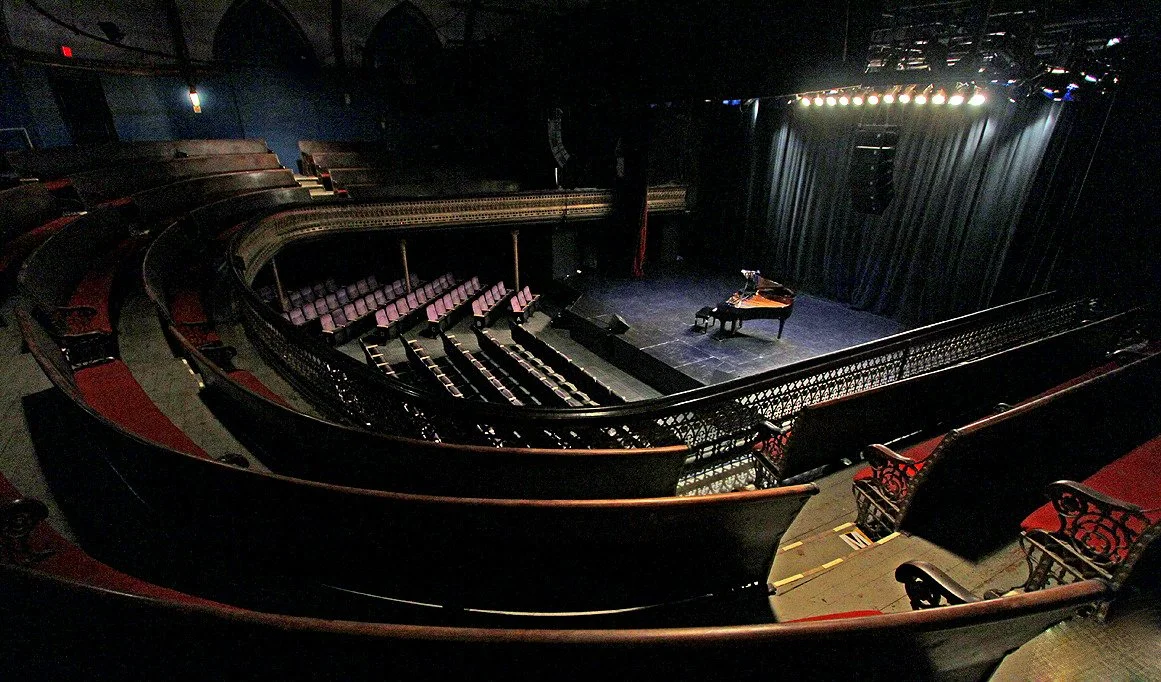
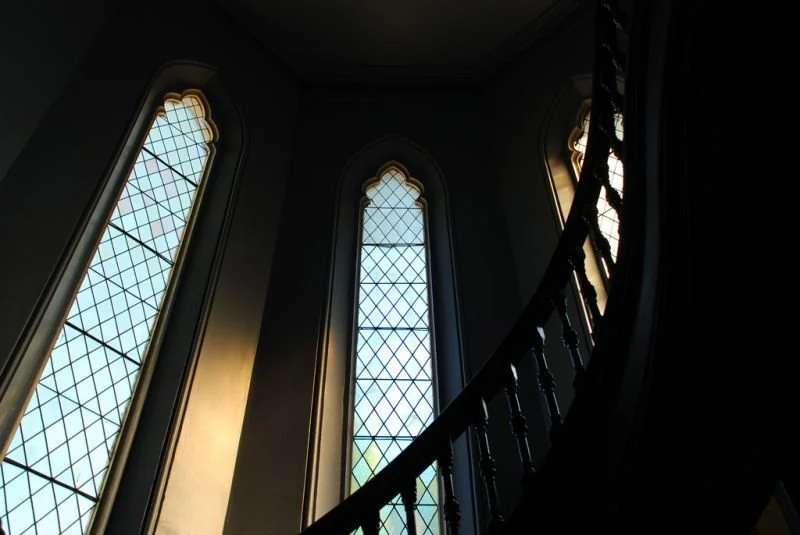
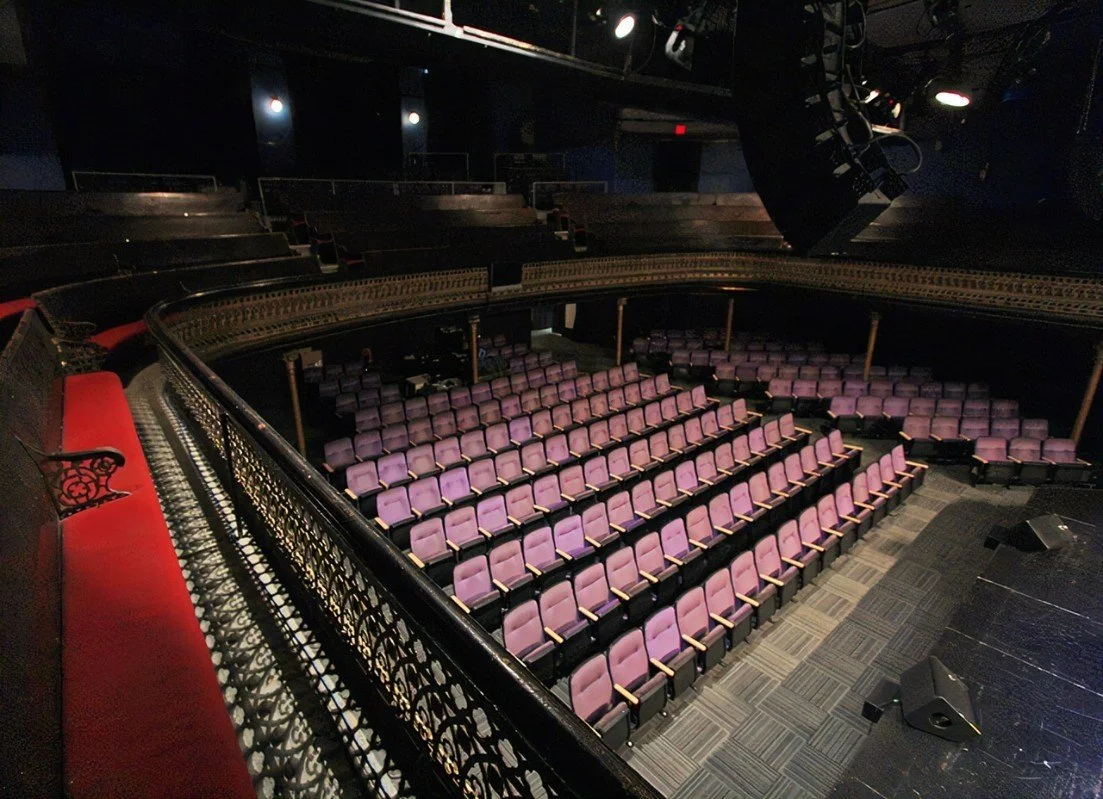
ANNEX THEATRE
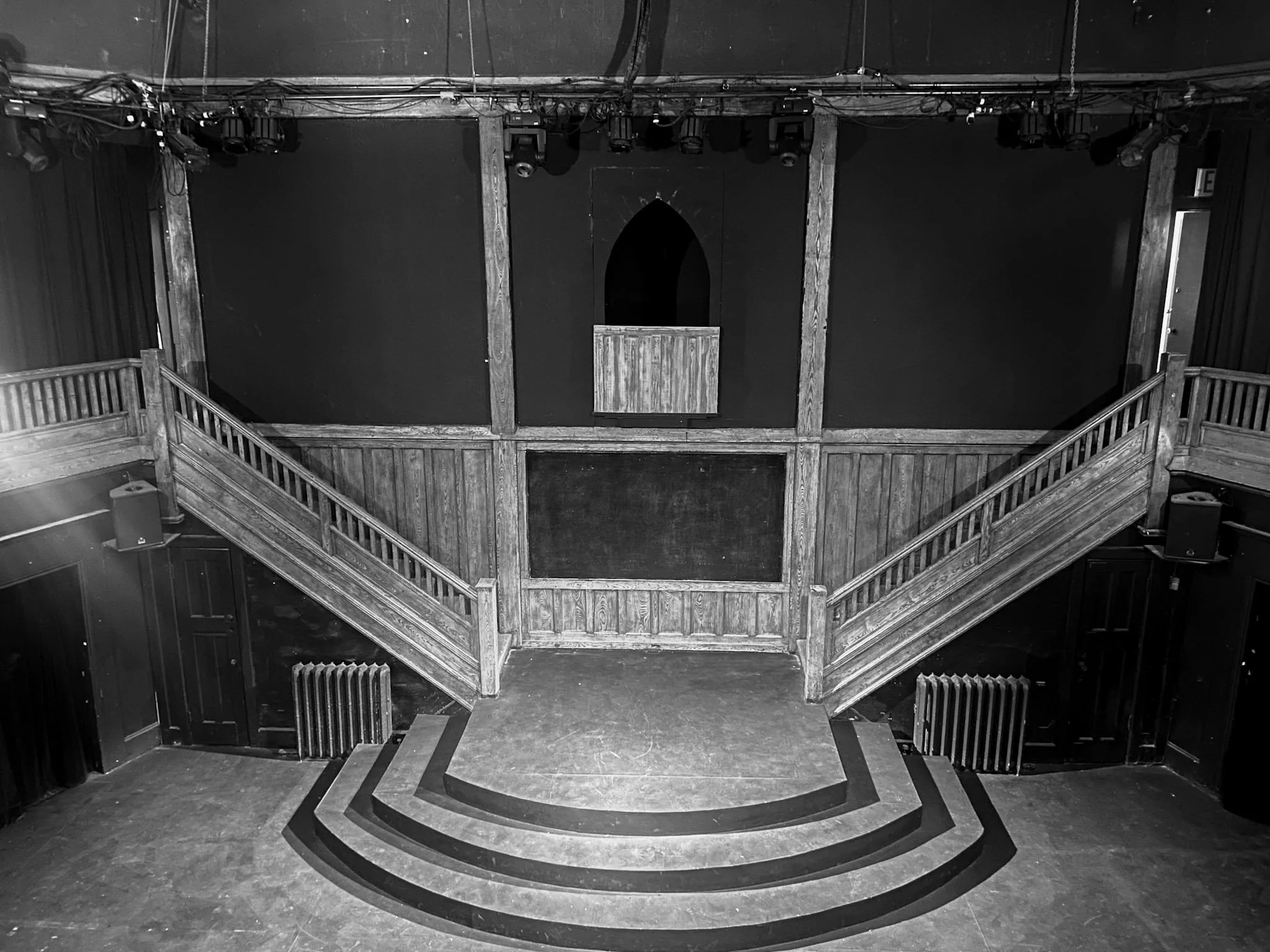
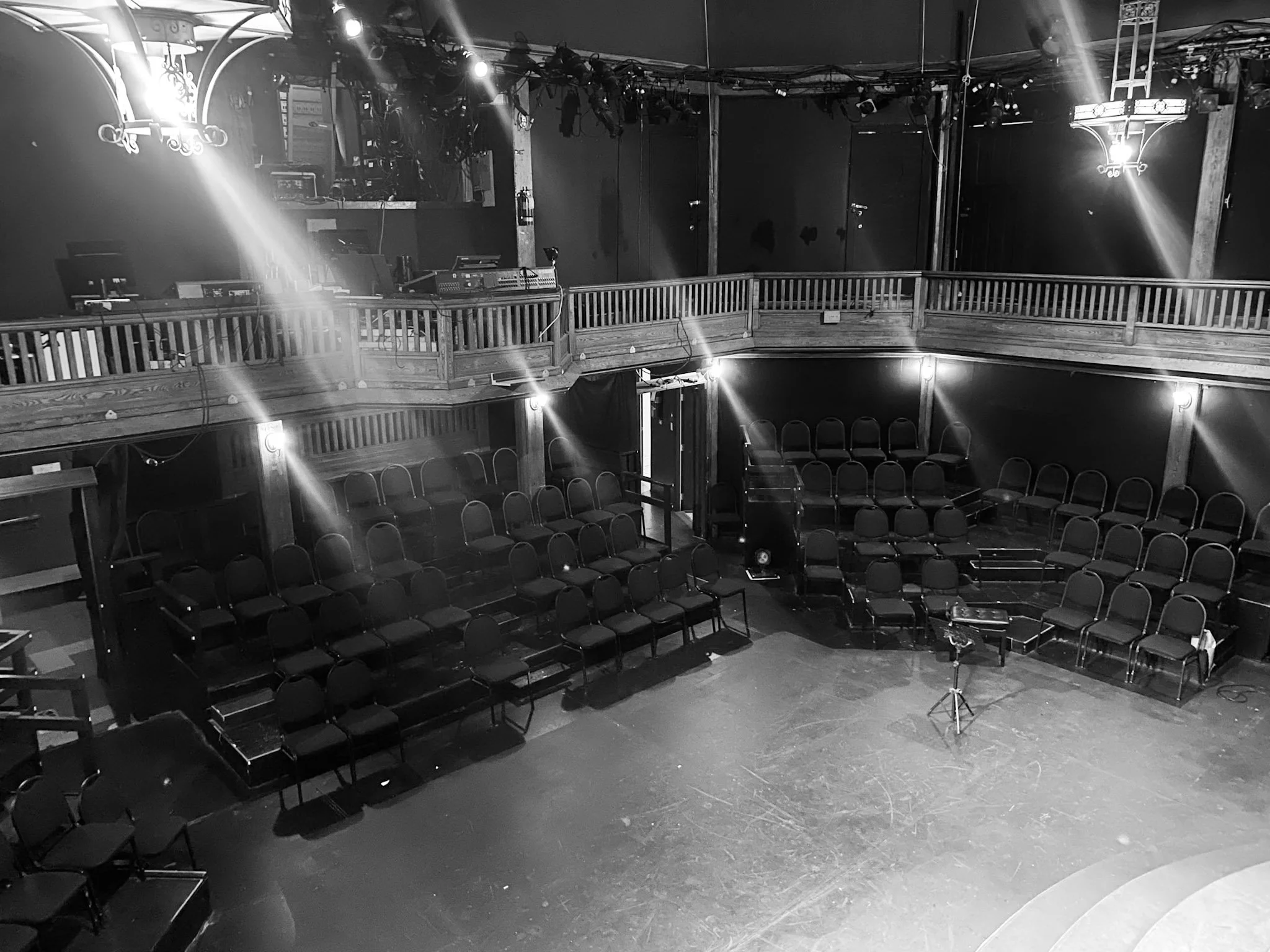
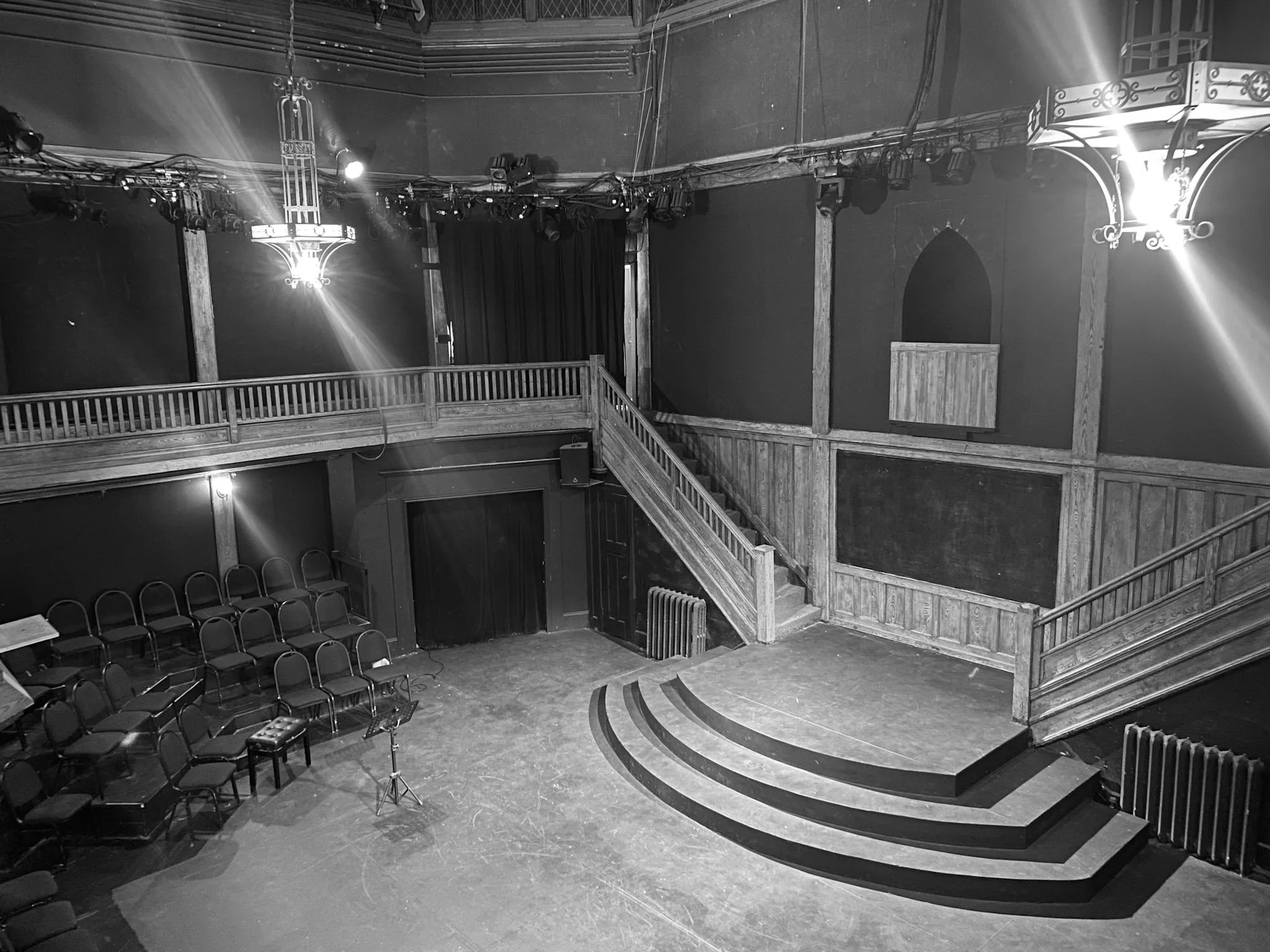
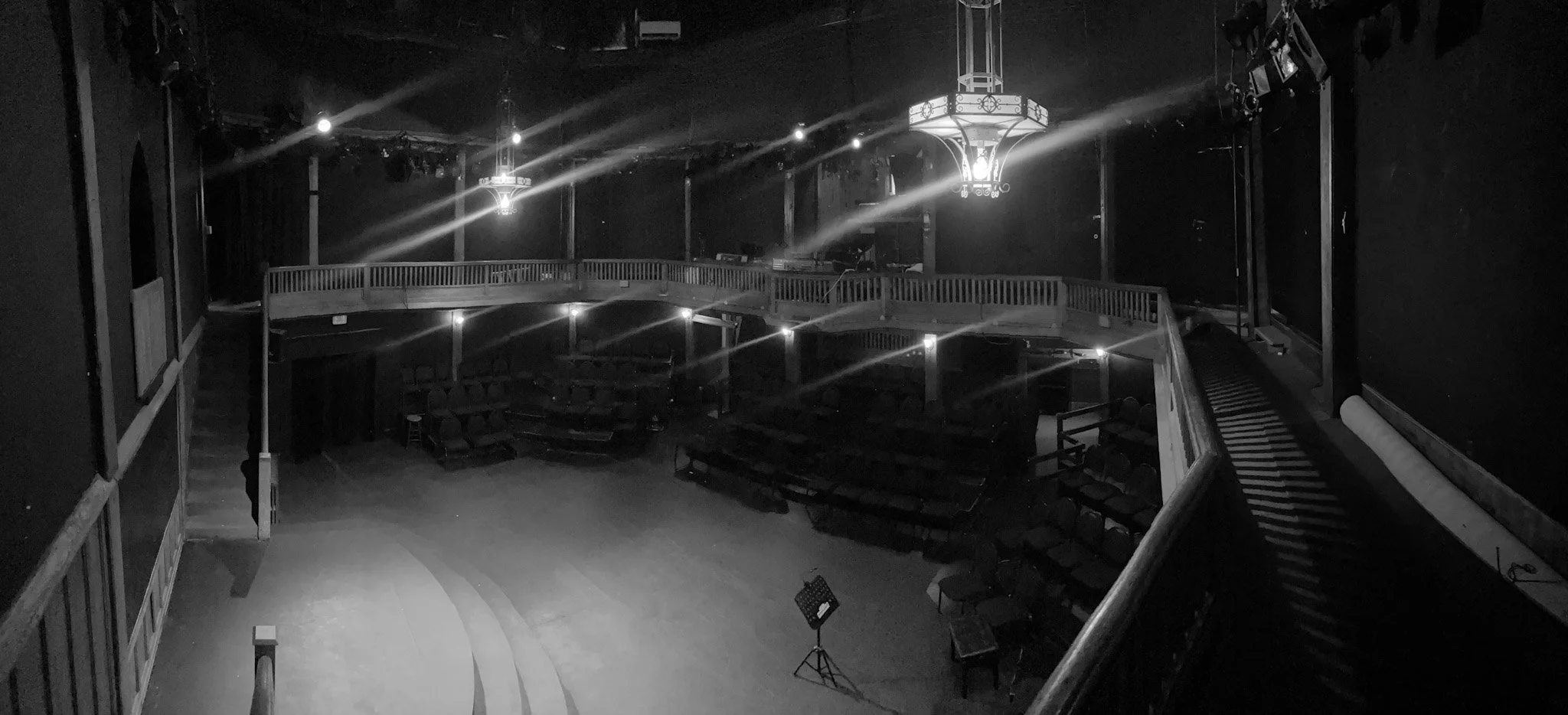
Studio Space
-
Studio Dimensions: 1382 Sq. ft
Mirror Wall & Drape
Hardwood Floor
Piano
Portable Barres
4 spkr. 150 watt PA MM4
Air Conditioned
240v/60A Power Supply
-
Studio Dimensions: 1382 Sq. ft
Mirror Wall & Drape
Hardwood Floor
Piano
Portable Barres
MP8 Stereo 320 watt
Air Conditioned
-
Studio Dimensions: 1650 Sq. ft
Ballet Barres
Hardwood Floor
Mirror Wall & Drape
Piano
MM4 PA 150 watt
Air Conditioned
-
Studio Dimensions: 826.50 Sq. ft
Stereo System 140 watt
Piano
Mirror Wall & Drape
Tutorial Rooms
Our Tutorial Rooms are intimate spaces designed specifically for vocal coaching, music instruction, and private rehearsals. Each room is fully equipped with a keyboard, music stand, and seating, making it ideal for both one-on-one lessons and individual practice.
Whether you're a voice teacher, vocal student, or music director, these rooms offer the privacy, equipment, and atmosphere needed to focus on vocal development and performance preparation.
Inquiries & Booking
Interested in Renting Our Space?
If you're interested in renting our theatre space or would like to schedule a tour, please contact us at rentals@randolphcollege.ca. When reaching out, kindly provide the following information:
Event type (e.g., performance, rehearsal, workshop)
Preferred dates for booking
Estimated attendance
Any technical or special requirements (e.g., lighting, sound, catering)
We look forward to helping you plan your event!
